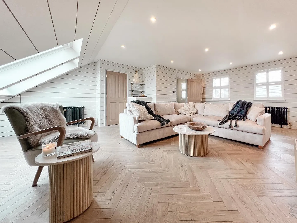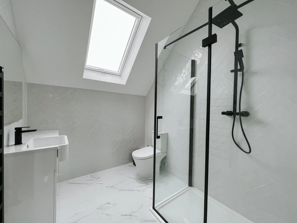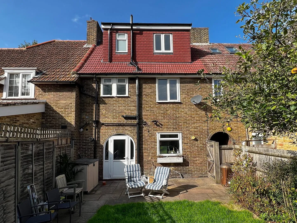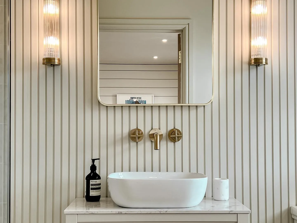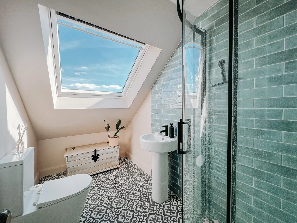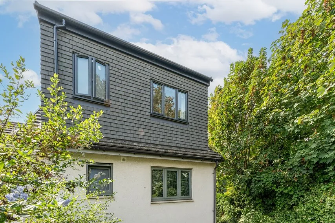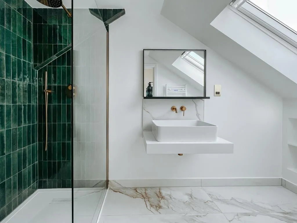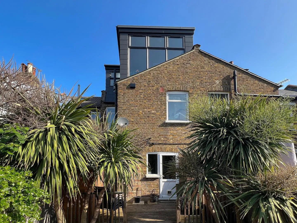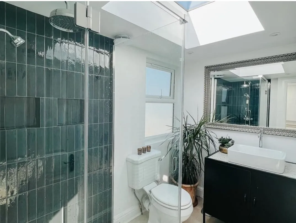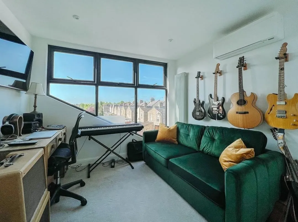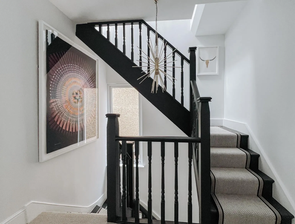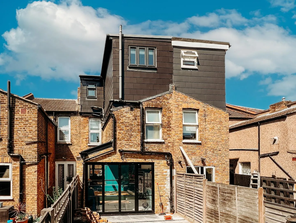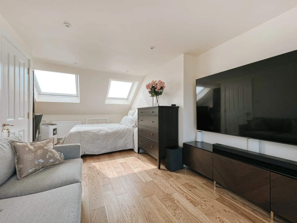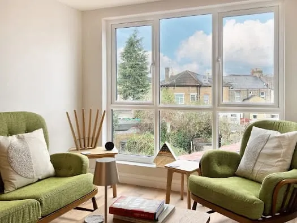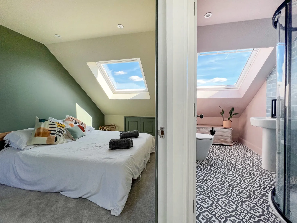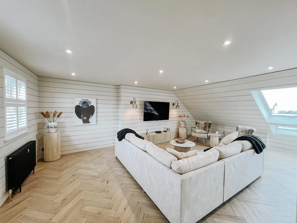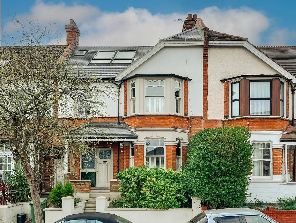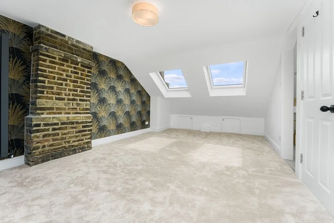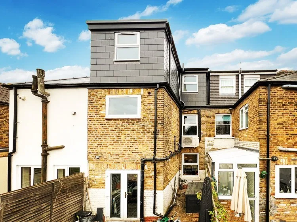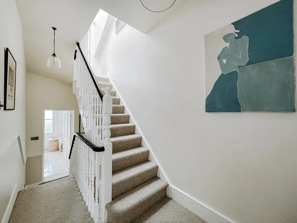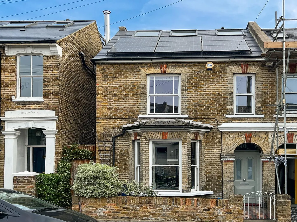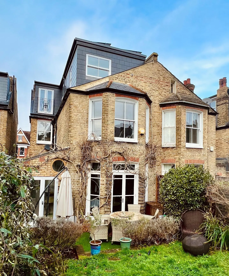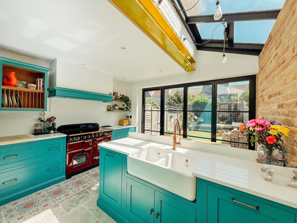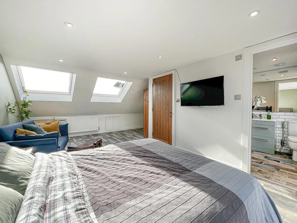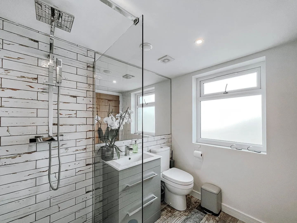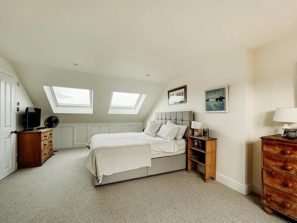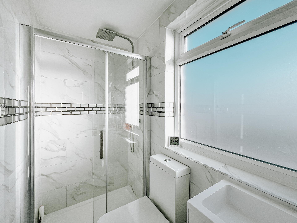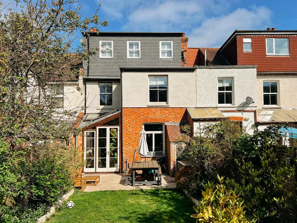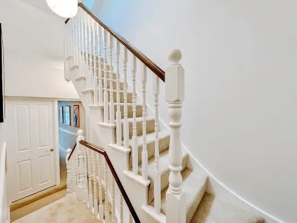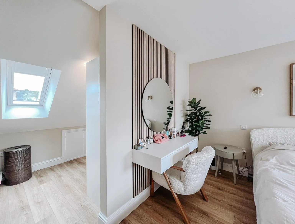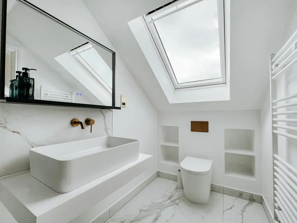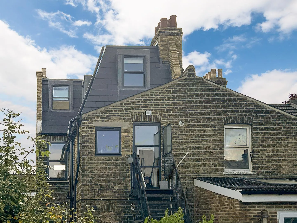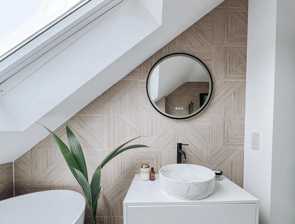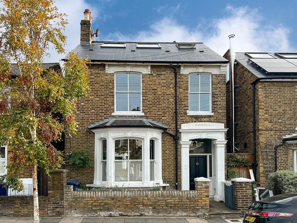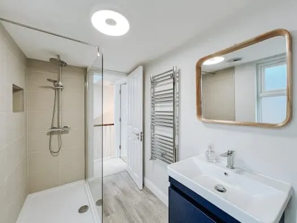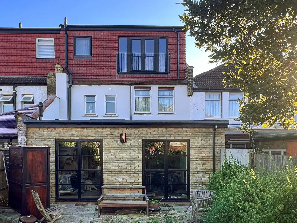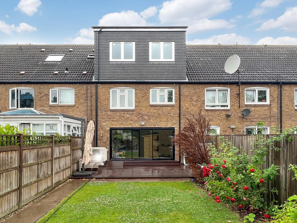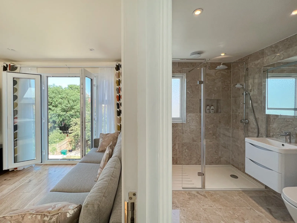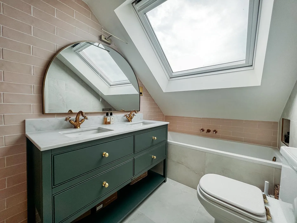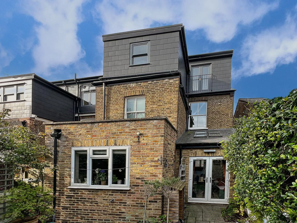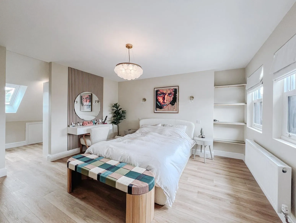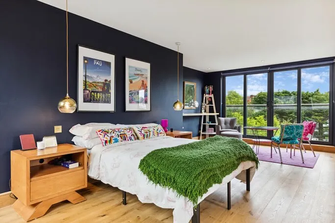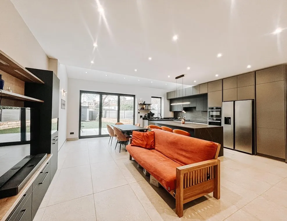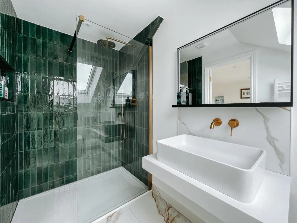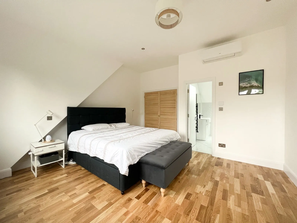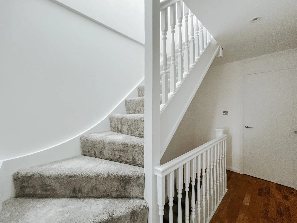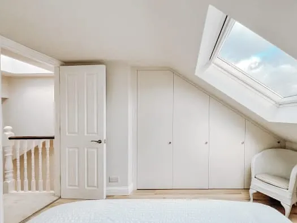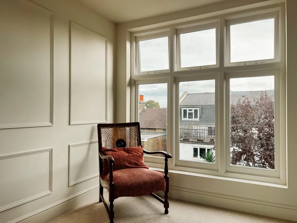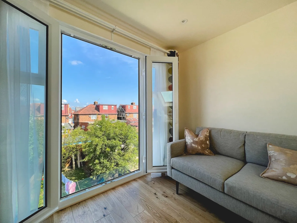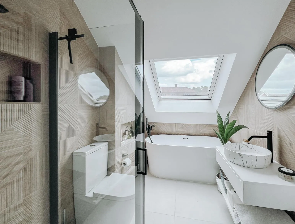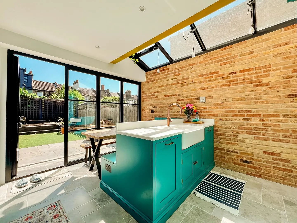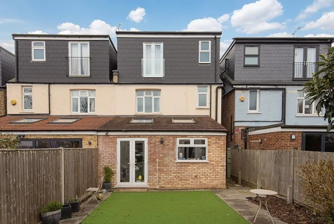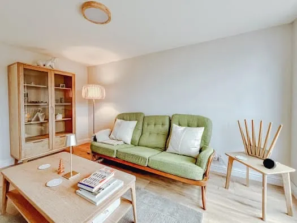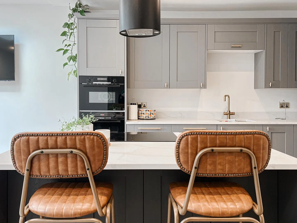L-Shape loft conversions
Services
Combine two roof sections into one large, light-filled living area. Perfect for Victorian and Edwardian homes with rear extensions.
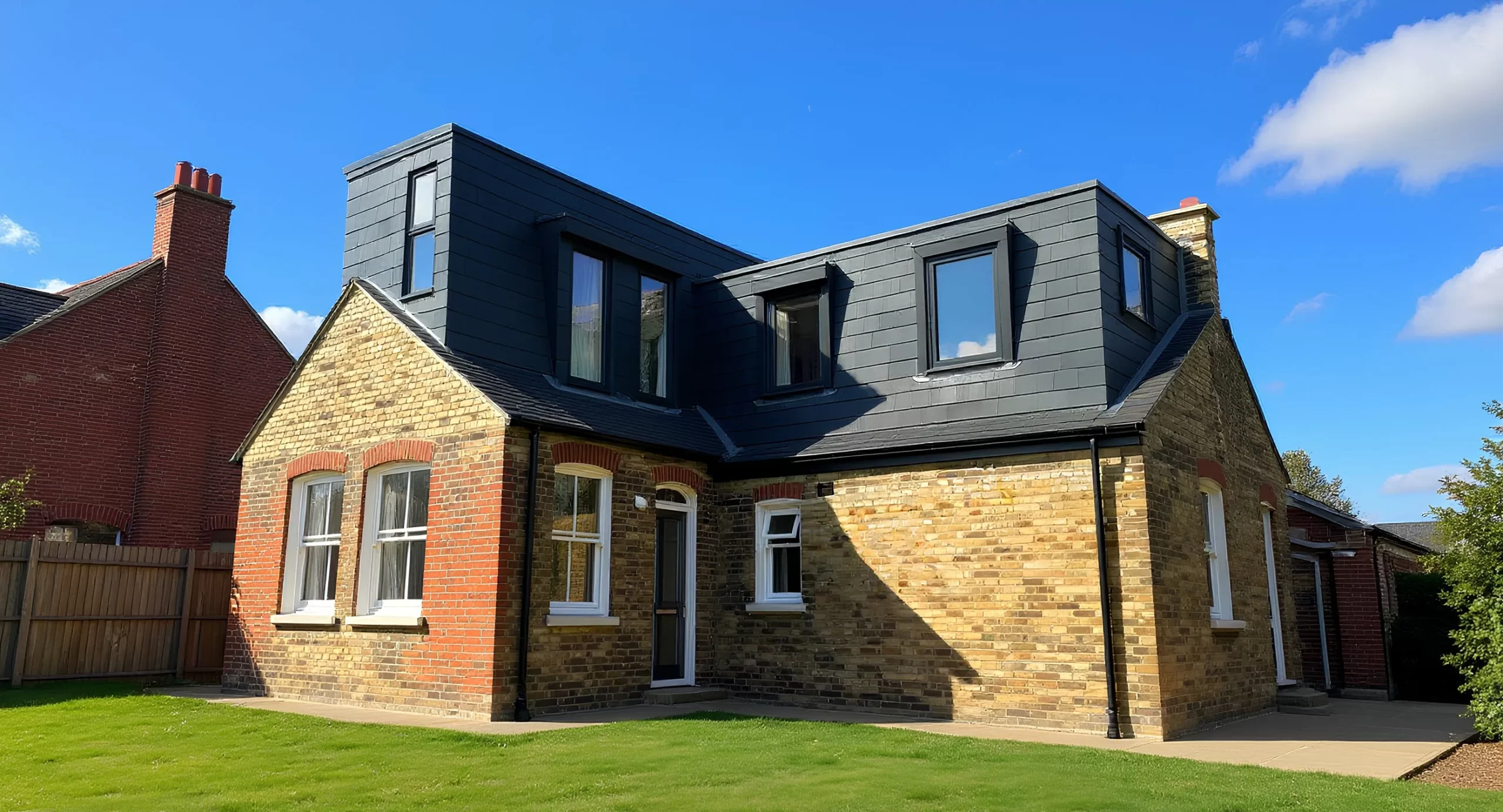
What Is an L-Shape Loft Conversion?
An L-Shape loft conversion combines two dormers built at right angles — one on the main roof and one on the rear extension. The result is an “L”-shaped structure that provides more usable floor space than any other loft conversion style.
An L-Shape conversion can add up to 20–25% more usable floor area than a standard dormer, making it one of the best investments for space and property value.
- Creates the largest loft conversion type possible — ideal for houses with rear additions.
- Allows for multiple rooms (e.g., bedroom + en-suite, or two bedrooms).
- Adds impressive natural light with multiple dormers and windows.
- Seamlessly integrates into period homes while dramatically increasing usable space.
- Typically adds significant property value with one project.
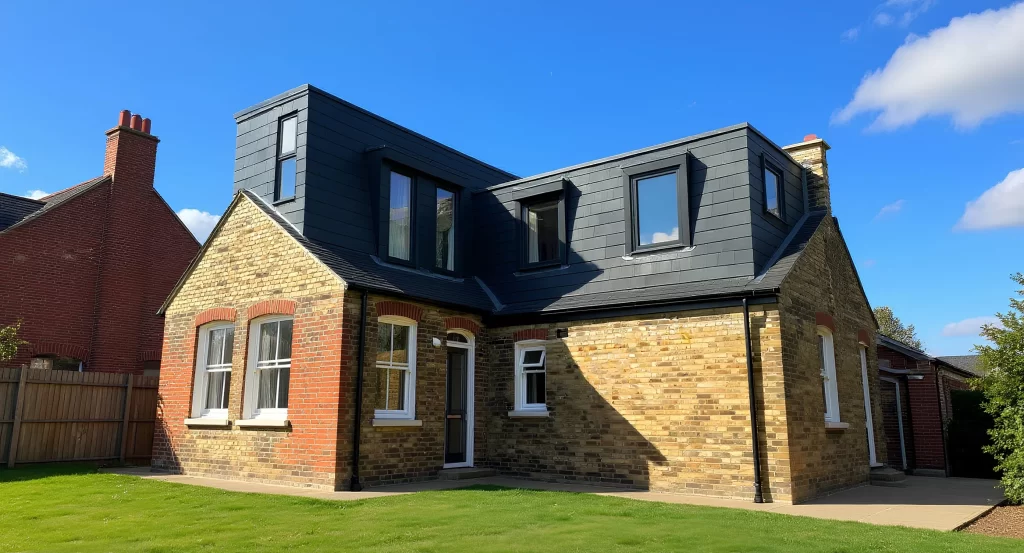
Conversions, built to last
Why homeowners choose us?
Full design & planning service
We produce measured surveys, 3D concept plans and handle planning or permitted development paperwork where required.
Turnkey build
Structural work, roofing, insulation, electrics, plumbing and finishes — managed by our experienced project managers.
Transparent pricing & guarantees
Clear fixed quotes, milestone payments and a warranty on structural works.
Local, reliable craftsmen
Our craftsmen take pride in every detail — delivering high-quality workmanship, honest communication, and results you can trust.
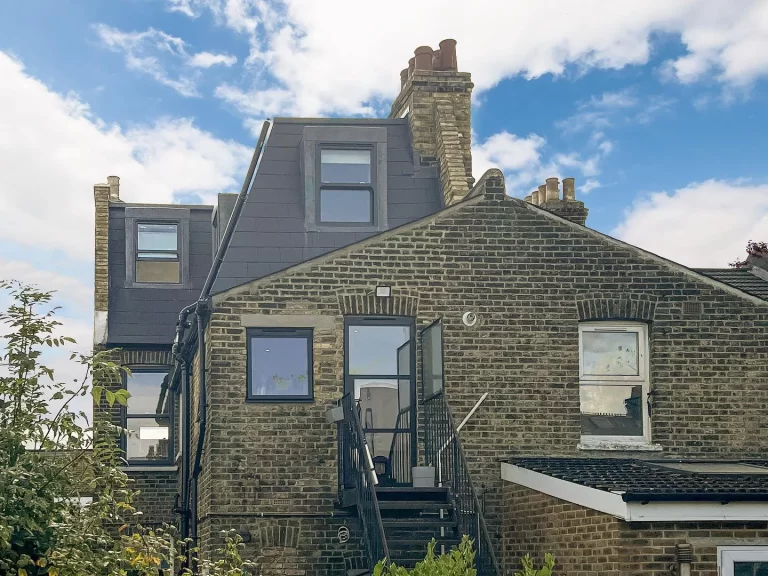
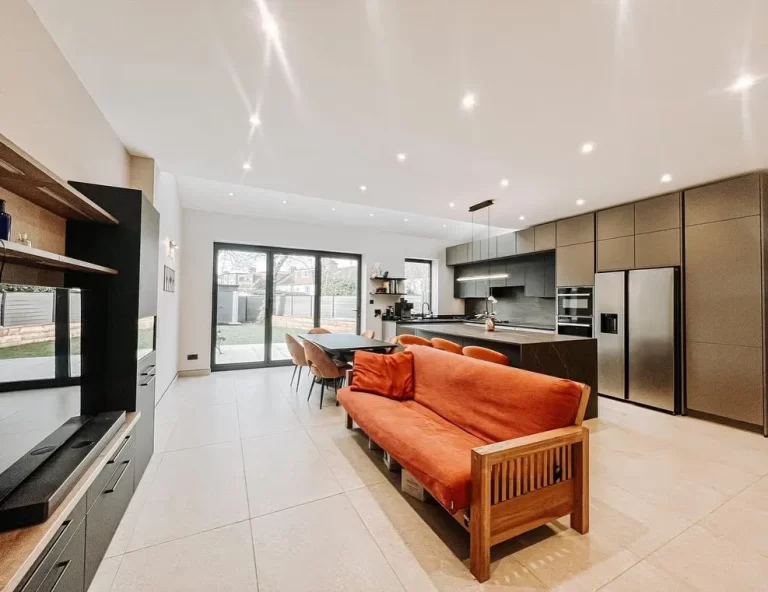
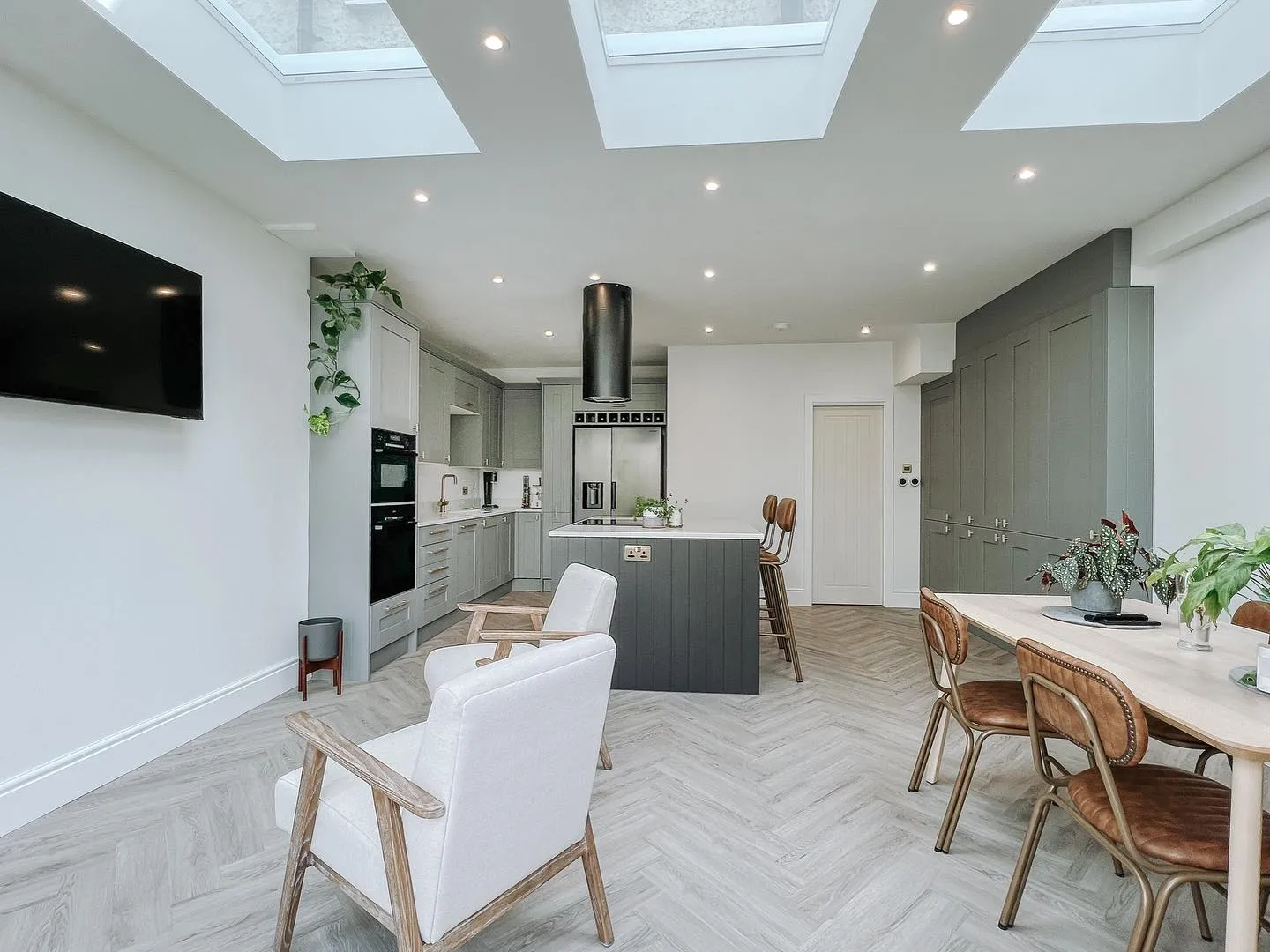
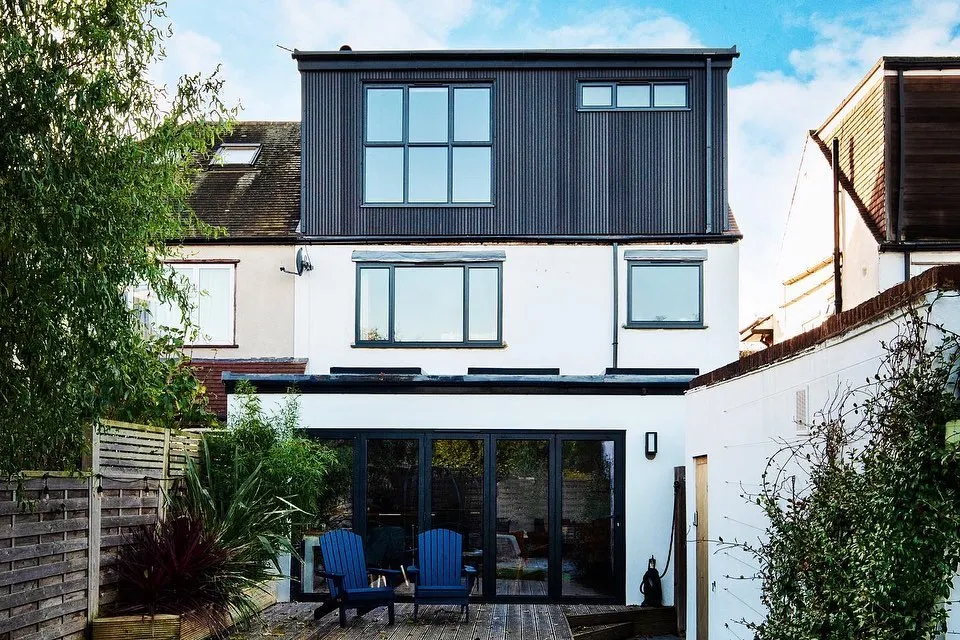
Free survey & brief
We visit, measure and confirm feasibility.
Design & estimate
Concept drawings, layout options and a fixed price.
Approvals & structural design
Building regs drawings and any required planning.
Build & project management
Site set-up, structural works, roofing, windows, insulation and finishes.
Handover & guarantee
Snagging, client walkthrough and warranty documentation.
Recent projects
Gallery
Take a look at some of our recent projects to see the quality of our work and the transformations we’ve achieved for our clients.
FAQ's
Questions our clients ask
Have questions about how our process works, what to expect, or how to get started? We’ve answered some of the most common queries below to help you plan your project with confidence.
Contact UsDo I need planning permission for an L-Shape loft conversion?
Usually yes — L-Shape conversions extend beyond the main roof, so we’ll handle your planning application and liaise with local authorities.
How long does an L-Shape loft conversion take?
Typically 8–12 weeks from start to finish, depending on complexity and access.
Can it be built under permitted development?
In some cases, smaller L-Shape dormers fit under permitted development, but most require planning — we’ll confirm this at your site survey.
How disruptive is it?
We work externally for the first phase, so disruption is minimal until we install the staircase. Your daily routine can continue as usual.
How much space can it add?
Depending on your property, an L-Shape conversion can add up to 40m² of usable floor space.
What our clients say
Customer reviews
Don't just take our word for it - hear from our satisfied customers
reviewed on
This was the second time we worked with ICS, having completed a loft conversion with them in 2023. This time they built our kitchen extension and once again the quality of their work was extremely high. Would not hesitate to recommend ICS or to work with them again.
Ella Kahn
London
We have been really very happy with ICS. The company provided a reasonable quote, detailed information on the process and was very responsive to queries. They provided an online portal which helped us to track stages of the build itself as well as finance.
Michael Thompson
London
ICS were such a good choice. Absolutely professional and meticulously honest from start to finish. Site manager Stas was always available to smoothly handle any issues that arose. Builders all friendly and competent. Happy with our experience and our new loft.
Adam Rasmussen
London
I had the pleasure of working with ICS for a series of projects on my property (SE6), including a sideways rear extension, bathroom refit, the addition of a laundry room, complete replumbing, and the removal of an old chimney. The entire crew was not only skilled but also friendly and punctual.
George Randerson
London
We recently had ICSolutions complete a loft conversion, adding two spacious bedrooms and a shower room. From start to finish, the experience was excellent. The team was professional, respectful, and a pleasure to work with. They were always prompt with their timing and kept us well-informed.
Fatima Ali
London
We just finished a loft conversion with ICS, and I can’t say enough good things about them. They were absolutely amazing from start to finish! Stas, the project manager, was fantastic – completely on top of everything and led the project with such competence and attention to detail.
Natasha
London
Ready to work together?
Let’s bring your vision to life
Whether you’re planning a loft conversion, extension, or full renovation, our expert team is here to make it happen — on time, on budget, and with exceptional quality.
